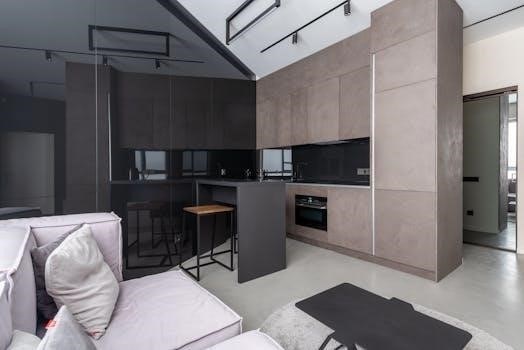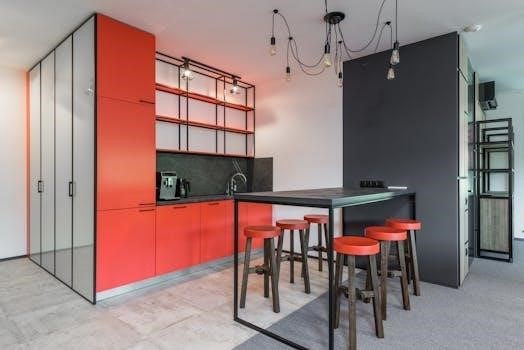Understanding Counter Stool Height
Counter stools are essential for comfortable seating at kitchen islands or counters. These stools typically range from 23 to 28 inches in seat height, designed to pair perfectly with surfaces between 35 and 40 inches high.
Standard Counter Height Dimensions
Typical kitchen counters and islands generally stand between 35 and 40 inches tall. This height is crucial when selecting counter stools to ensure a comfortable and functional seating arrangement. Understanding these standard dimensions helps in making informed choices when purchasing stools. Counter height surfaces are slightly taller than standard dining tables, which typically range from 28 to 30 inches. This difference in height requires specific stool heights to be used effectively. The most common range for counters is between 36 to 39 inches. It is important to measure your counter to ensure you select the best stool fit. These standard dimensions are widely adopted in kitchen designs and furniture manufacturing. These standard dimensions provide a basis for choosing the correct stool height. Remember that the goal is to have enough space for comfortable seating.
Ideal Seat Height for Counter Stools
For optimal comfort, the ideal seat height for counter stools is generally 10 to 12 inches shorter than the counter surface. Given that standard counter heights range from 35 to 40 inches, counter stools typically have a seat height between 23 and 28 inches. This height difference allows ample legroom and ensures that users can comfortably sit without slouching or straining. The goal is to have the counter at mid-chest level when seated, enabling forearms to rest easily on the surface. Selecting a stool with the appropriate seat height is crucial for both ergonomics and enjoyment. If the stool is too high or too low it can cause discomfort. This is why it’s important to understand what is a comfortable height for you. Remember to measure your counter to determine the perfect height for your stool.

Measuring for the Right Fit
Accurate measurements are key to selecting the correct stool height. Begin by measuring your counter height to ensure comfortable and functional seating. Proper measurement prevents discomfort.
Measuring Your Counter Height
To accurately measure your counter height, start by placing a measuring tape on the floor directly beneath the edge of your counter or kitchen island. Extend the tape measure vertically upwards, ensuring it remains straight, until it reaches the top surface of your counter. Note this measurement in inches; this is your counter’s height from the floor. It’s crucial to measure from the floor to the top edge, not the underside, of the counter. This measurement is vital for determining the appropriate stool height to ensure comfortable seating. Double-check this number to avoid errors when selecting your stools. The goal is to achieve a comfortable seating experience where there is enough legroom. A standard counter typically ranges between 35 and 40 inches in height.
Calculating Ideal Stool Height
Once you have your counter height, calculating the ideal stool height is straightforward. The general rule of thumb is to leave approximately 10 to 12 inches between the top of the stool seat and the underside of the counter. To determine your ideal stool height, subtract 10 to 12 inches from your measured counter height. For example, if your counter is 36 inches high, your ideal stool height would be between 24 and 26 inches. This space allows for comfortable legroom, preventing you from slouching or feeling cramped while seated. This calculation ensures that your guests can rest their forearms on the counter comfortably; Remember that the goal is to create a relaxed and enjoyable seating experience, taking into account user comfort and posture.

Types of Stools
Stools come in various heights, mainly categorized as counter, bar, and table stools. Each type is designed for specific surface heights, ensuring optimal comfort and functionality.
Counter Stools vs Bar Stools
The primary difference between counter and bar stools lies in their height, correlating to the surfaces they are designed for. Counter stools typically feature a seat height of 23 to 28 inches, which is ideal for kitchen counters or islands that are usually 35 to 40 inches high. This height allows for comfortable dining or food preparation without straining. Conversely, bar stools are taller, generally ranging from 28 to 32 inches in seat height, which pairs well with bar counters that stand around 40 to 42 inches high. Using the correct stool height for your surface is crucial for comfort and proper posture.
Table Stools
Table stools, often shorter than counter or bar stools, are designed for use with standard dining tables. These stools typically have a seat height between 18 and 20 inches, aligning well with tables that are generally 28 to 30 inches high. This height difference allows for a comfortable dining experience, ensuring that individuals can sit without feeling too low or too high relative to the table surface. Unlike counter or bar stools, table stools are not usually found in kitchen or bar settings, but provide a more informal and flexible seating option for dining areas or casual settings.

Comfort and Spacing
Comfort and spacing are crucial when selecting stools. Adequate legroom and space between stools ensure a pleasant and functional seating arrangement, preventing overcrowding and discomfort.
Legroom Considerations
Ensuring sufficient legroom is paramount for comfortable seating. Ideally, there should be approximately 10 to 12 inches of space between the top of the stool’s seat and the underside of the counter or tabletop. This clearance allows individuals to sit without feeling cramped or having their legs awkwardly positioned. Insufficient legroom can lead to discomfort, slouching, and strain, while too much space might result in an awkward reach to the counter. Consider the height of those who will use the stools most often to make an informed decision about legroom. Proper legroom is essential for a relaxed and enjoyable seating experience, making it easier to sit for extended periods, whether for meals, work, or social gatherings. The goal is a harmonious blend of seat height, legroom, and counter height.
Spacing Between Stools
Proper spacing between counter stools is crucial for comfort and ease of movement. A general guideline suggests leaving at least 6 inches of space between each stool. For larger stools or those with arms, 8 to 11 inches of space is recommended to prevent crowding and allow guests to move comfortably. The overall goal is to maximize seating without making the area feel congested. Consider the width of your stools; wider ones necessitate more space between each seat. Minimalist stools without arms can often manage with less spacing, while swivel chairs or upholstered designs require extra room. Planning proper spacing ensures that people can easily get in and out of their seats, enhancing the functionality of your counter area.

Adjusting Stool Height
Sometimes, stools need height adjustments. This can be done with leg extenders or DIY solutions. These methods help customize the seat height for optimal comfort and fit.
Using Leg Extenders
Leg extenders are a convenient solution when your counter stools are too short. These pre-made, tube-shaped pieces easily attach to the bottom of your stool legs using clamps, snaps, or screws. They effectively increase the overall height of the stool, allowing you to reach your counter more comfortably. Spacers can be inserted into the extenders for customized height adjustments, ensuring a perfect fit. Leg extenders are readily available, making them a practical choice for quickly modifying stool height, however, some may not be very portable if not well secured to the stool. This method is ideal for those seeking a simple and efficient way to elevate their seating.
DIY Height Adjustments
For a more hands-on approach to adjusting stool height, DIY methods using PVC pipe can be effective. If your stool has crossbars, measure from the crossbar to the floor. To increase the stool height, cut PVC pipe to the desired length, ensuring it is perfectly level for stability. The PVC pipe should be of the smallest diameter that can comfortably fit the stool leg. These extenders are not attached to the legs, reducing portability of the stool. While this is a cost-effective solution, precise measurements and careful cutting are needed for a stable seat, making it more suited for stationary stools.
